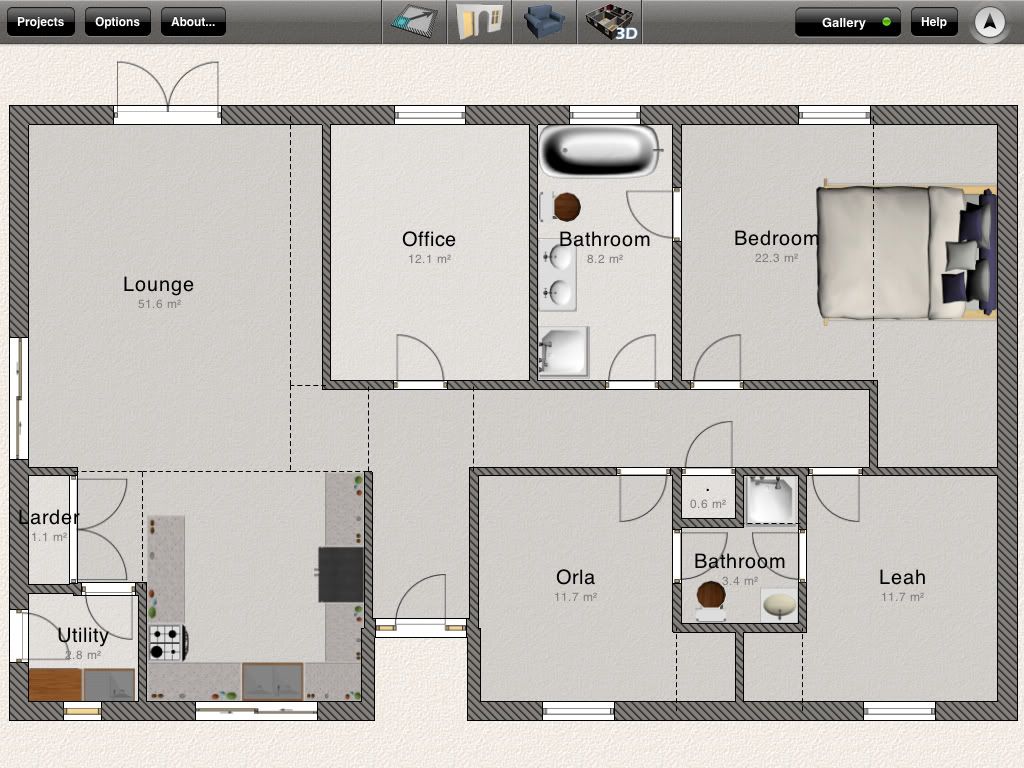|
||
|
|||||||||||||||
|
#1
|
|||
|
|||
|
What do you think of this as a design?
 Obviously exact door positioning and window size is not finalised. Any feed back appreciated. Cheers
__________________
X6 Squared. No2 car. Novak. Savox. X6 Squared. No1 car. RS Pro, LRP. SC10 4x4 FT. Toro 120A. Tenshock. Savox. SC10. Stock spec ESC & motor. KO Propo. Powered by Nanotechnology. |
|
#2
|
||||
|
||||
|
Looks good , just a thought though , wouldn't it be better to move the shared bathroom towards the external wall ? This would allow for a window to be installed allowing natural light in , then the wardrobes would back onto the landing area !
__________________
Associated B6.1 & B74.2 Lots of bling bits Reedy electrics KO Propo Espirit 4 stick radio Dji Mavic Air2S All round gadget freak ! |
|
#3
|
|||
|
|||
|
I don't think you need 2 doors on each bathroom i'd just have one from the master bedroom don't need the entrance from the hall way then the other bathroom have the entrance from the hall way and not from each bedroom and maybe have a sliding door on the larder
|
|
#4
|
|||
|
|||
|
Thanks for the replies, excuse the typo in the title, typing to fast!
The larder would probably be a stud wall and built to fit the space with what ever doors work but the wife really wants one so we're having one!! The large bathroom would be the main bathroom so guests would need access. Moving the other bathroom to the exterior wall would be good but I'd loose the airing cupboard. I know two doors and double access is more work but I think it'll be cool for two sisters to have that privacy and trust of their own bathroom. Anyone know about underfoor heating? Can you lay it on a slab without having to use a screed to cover it?
__________________
X6 Squared. No2 car. Novak. Savox. X6 Squared. No1 car. RS Pro, LRP. SC10 4x4 FT. Toro 120A. Tenshock. Savox. SC10. Stock spec ESC & motor. KO Propo. Powered by Nanotechnology. |
|
#5
|
||||
|
||||
|
There are poly slabs with slots for tube, may add 25mm to floor height, don't know much more than that, also depends what you want to put over, Osma, Polypipe, few others, look for 'overlay'.
|
|
#6
|
||||
|
||||
|
We used to live in a 3 storey house that had 3 toilets and none of them had a window, I wouldn't recommend not having natural light and some ventilation. Apart from the obvious reason, having to rely on extractor fans can be noisey and in efficient.
__________________
John Jones --SMD--INSIDE LINE MODELS--PR RACING UK-- My feedback http://www.oople.com/forums/showthread.php?t=79696 |
|
#7
|
||||
|
||||
|
Be weary of putting the office in the middle of the house - tucked away in a corner would be quieter.
Also I think the kitchen, utility & larder could be resolved a little better. Try to imagine what it will look like from sitting in the lounge - washing being carried through, dirty dishes on view etc. Looks nice and spacious though! |
|
#8
|
|||
|
|||
|
Thanks for the feedback guys and thanks to the Mod that fixed my spelling mistake in the title.

__________________
X6 Squared. No2 car. Novak. Savox. X6 Squared. No1 car. RS Pro, LRP. SC10 4x4 FT. Toro 120A. Tenshock. Savox. SC10. Stock spec ESC & motor. KO Propo. Powered by Nanotechnology. |
|
#9
|
||||
|
||||
|
If your going to use underfloor heating you could still move the shared bathroom to the outside wall and feed the water using the slots for the heating to supply taps etc.
__________________
My feedback http://www.oople.com/forums/showthread.php?t=19395 |
|
#10
|
|||
|
|||
|
It's not built yet. It's soon to be submitted to planning for approval and then its a waiting game.
I've just found out my cousin would screed the floors for me so my fears about costs for underfloor heating have been greatly reduced. 
__________________
X6 Squared. No2 car. Novak. Savox. X6 Squared. No1 car. RS Pro, LRP. SC10 4x4 FT. Toro 120A. Tenshock. Savox. SC10. Stock spec ESC & motor. KO Propo. Powered by Nanotechnology. |
 |
|
|